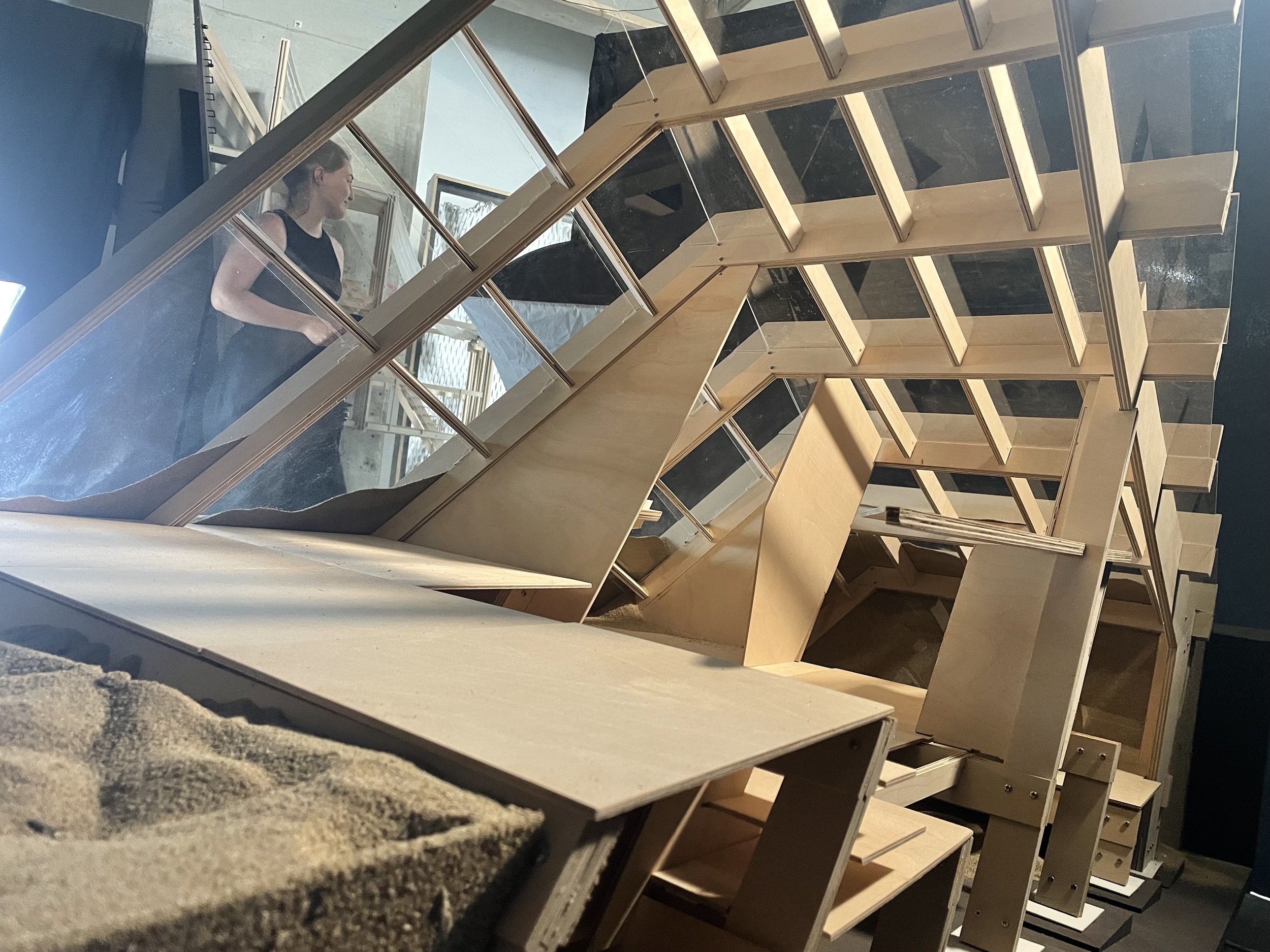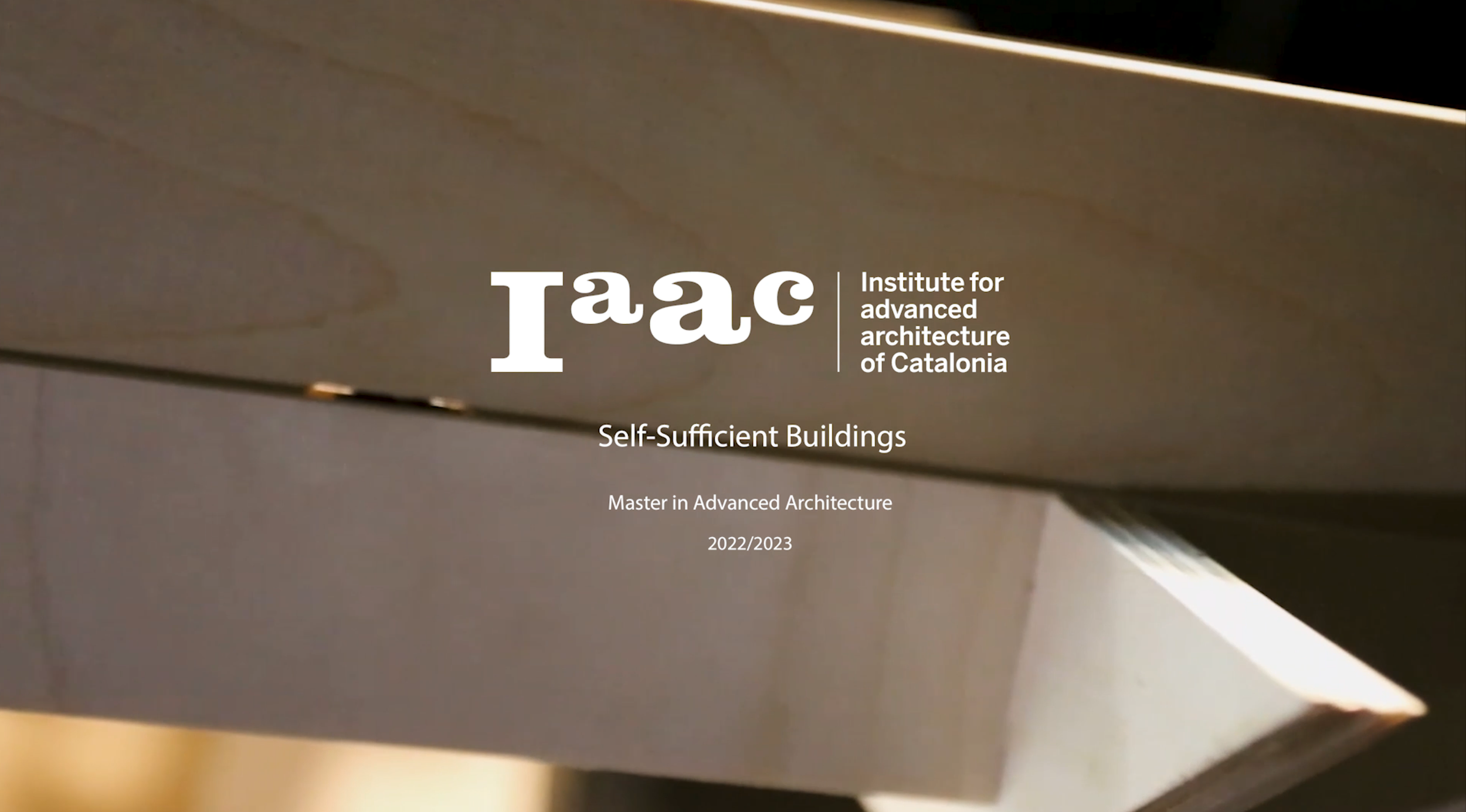
Dunescapes
A self-burying house that uses its inclined roof to deflect wind in order to control processes of accumulation of local sand particles. Through time, a covering sand dune affects the level of enclosure, transparency of the house and patterns of the shadows' internal spaces. The houses proliferation aims to create an uninterrupted chain of sand dunes which will decrease the coastal erosion on the site during 4 years and help to rise the amount of native vegetation.
Course: Self Sufficient Buildings Studio, Iaac
Students: Martino Degasperi, Sebastian Oliver Dahl, Ramziia Khairutdinova
Faculty: Edouard Cabay
Faculty: Raimund Krenmueller
Faculty: Daniel Ibáñez
The concept
The purpuse of this project was to invite sand into the design process. We wanted to design a building that, over time, is to be covered completely by sand. This structure should be interpited as an artisitc exploration of what happens when you allow buildings to be shaped by their environements. Therefore the experience of being encompassed by sand is the buildings purpose, rahter than comfort or other functionality.
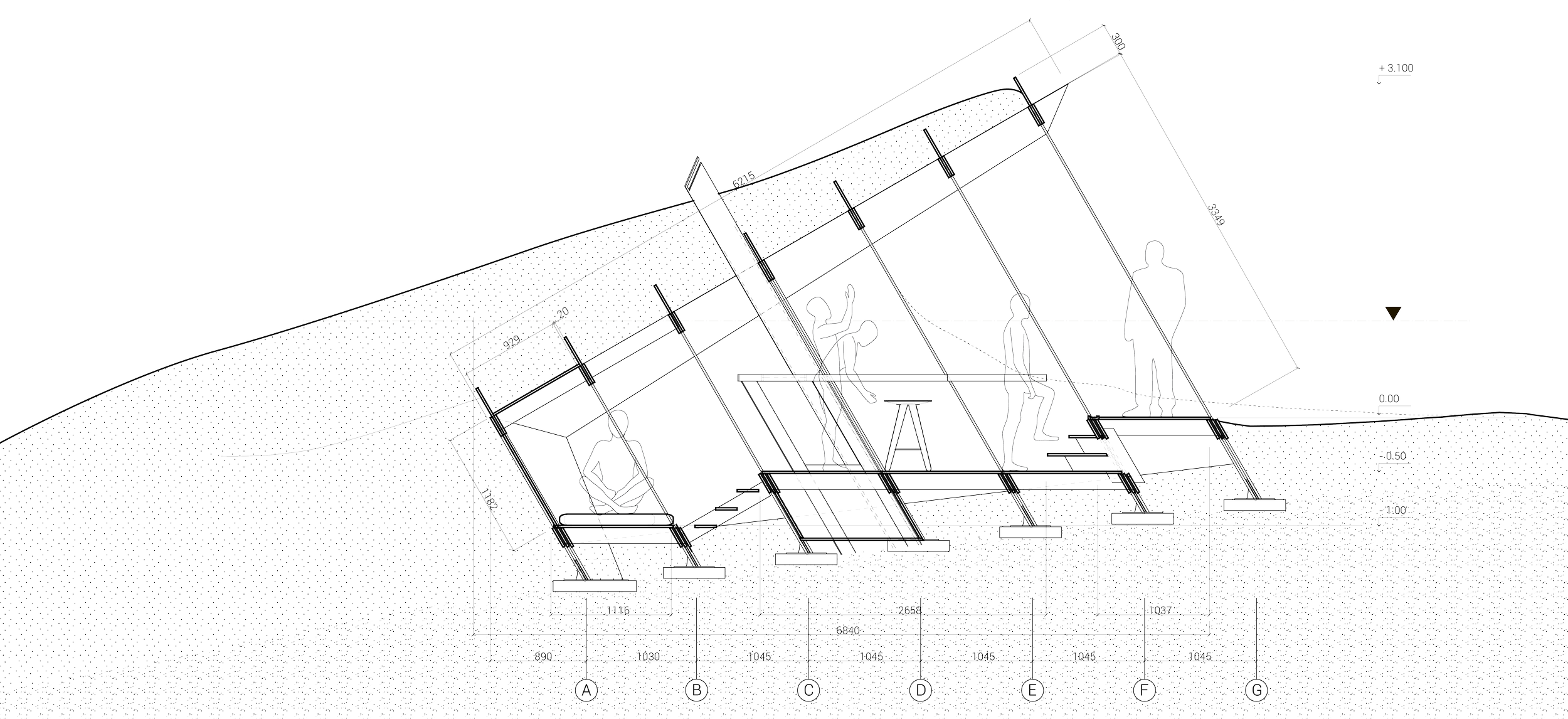
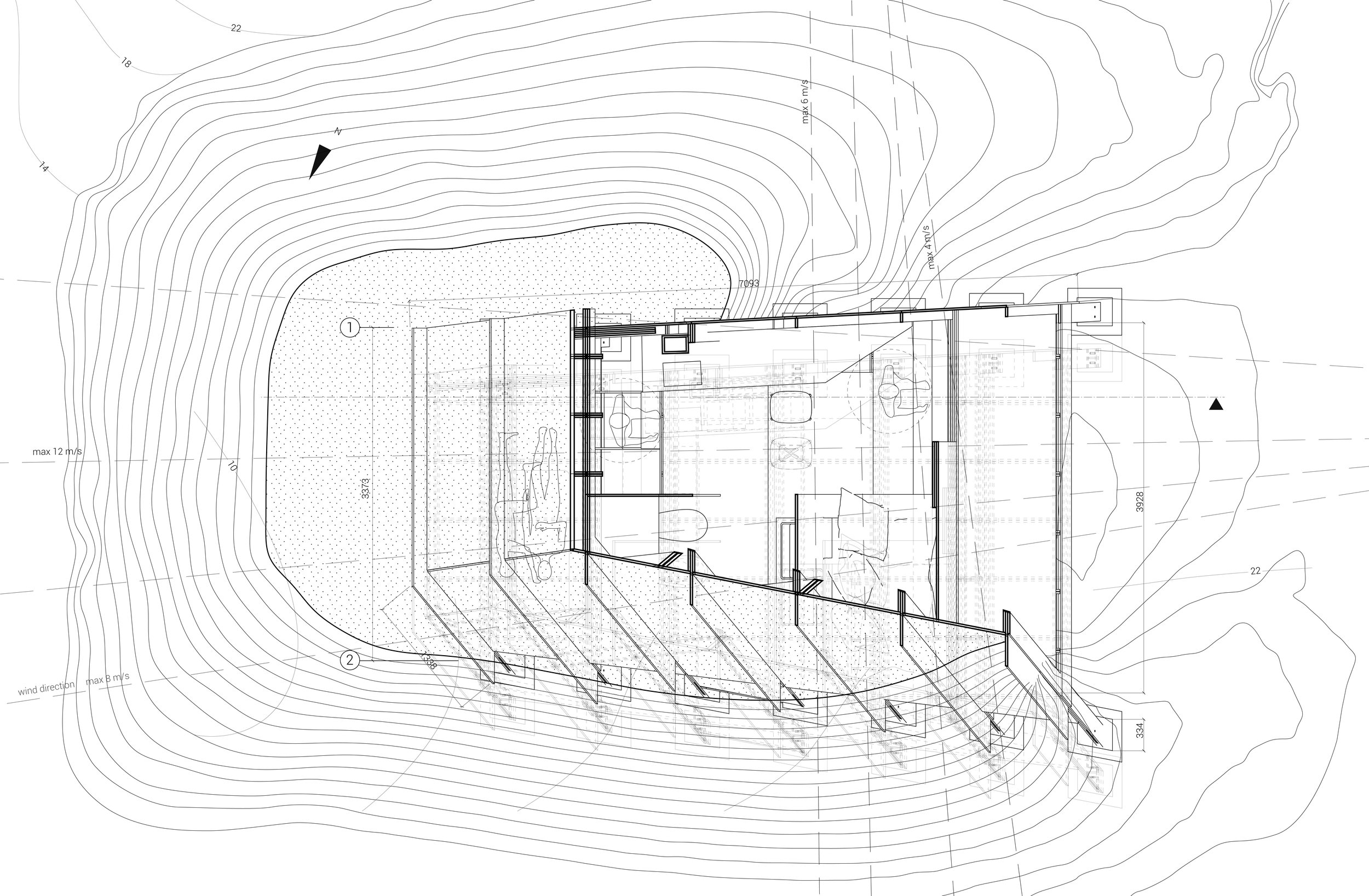
An observation of sand movement
In order to allow sand movement to shape our building, we stated out by observing sand interact with different variations of sand stoppers on a roof that is inclined by 30 degrees. This angle was selceted specifically as sand has a natural angle of repose which is ~ 34 degrees.
One takeaway from the sand experiments was that we obtained data which allowed us to approximate the interaction between our geometry and the sand. This was interesting, as we could now roughly estimate how sand would climb as we varied the heights and distances inbetween the elements. We decided that a desired outcome woud be that the sand should evenly distrubute around on the roof, allowing for light to pass through at the edges. The sand should also not take too long to climb on top of the structure.
The first iteration
Plywood constitutes the main material in the Dunecapes strucutre. This was a design challange provided by the professors in our course, and forced us to operate between the twodimentional nature of the plywood sheets and threedimentional space. We learned a lot from creating the first iteration and applied this knowledge into the final iteration of the building later on.
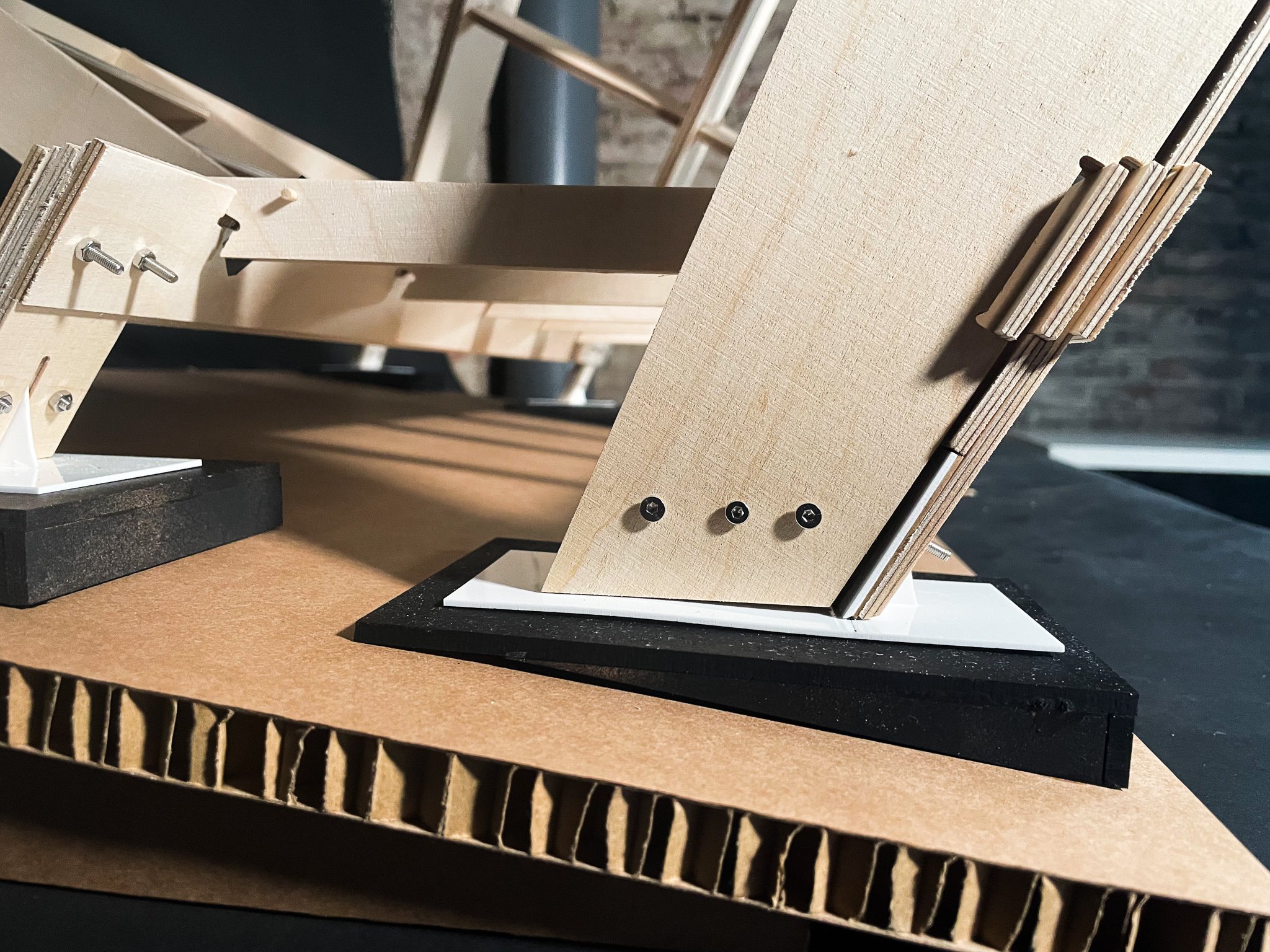
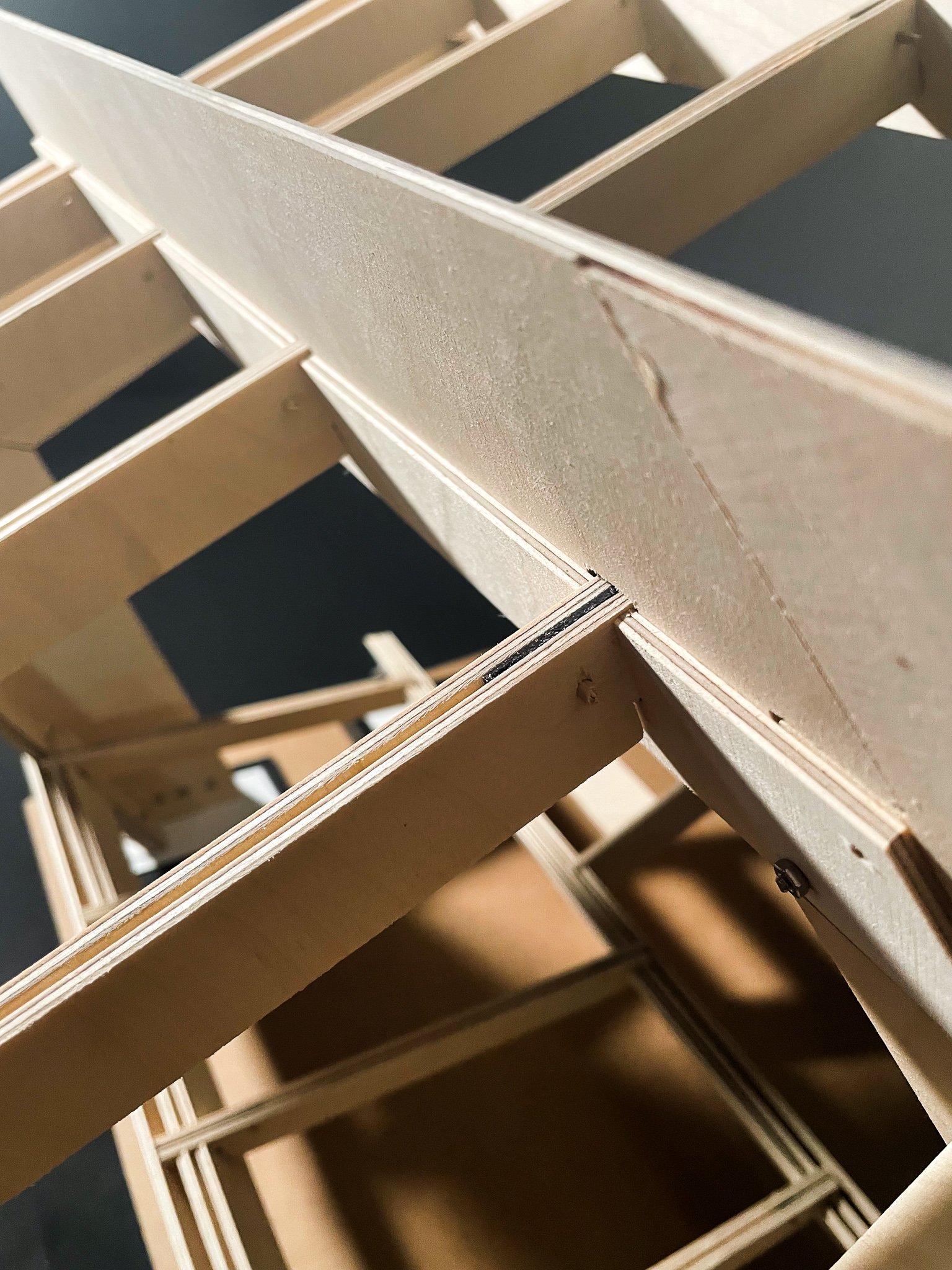
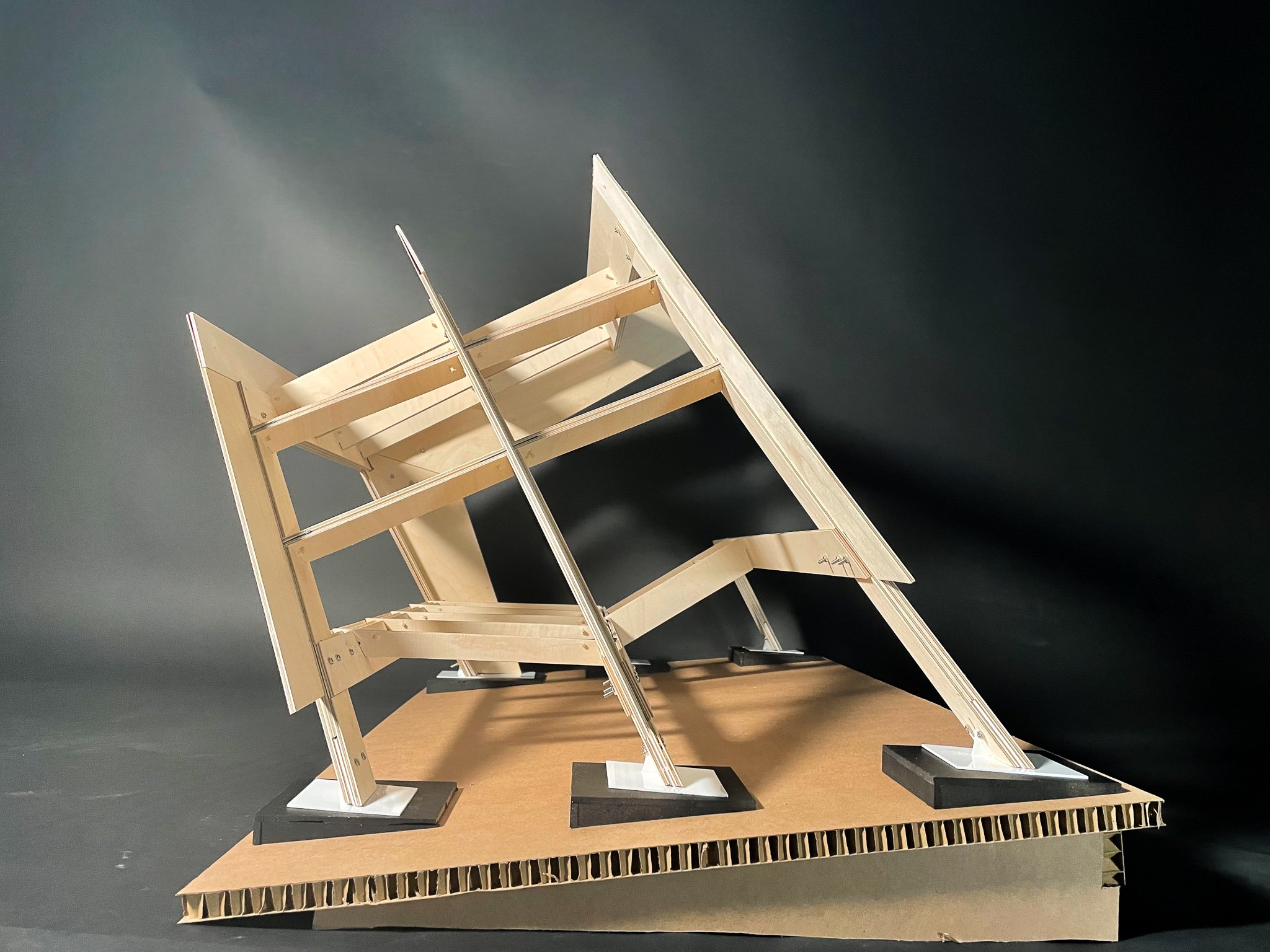



Computaitonally informed design decisions
In order to discover, rather than simply choosing, an optimal ratio between the amount of sand stoppers on our roof and their respecitve heights, we developed a generative strategy that would help inform our decision.
The only two variations are the heights of the stand stoppers and the amount. From our eralier sand experiments we were able to approximate how the sand would distribute on the roof. What we were interested in was how the sand would distriubute onto the different sand stopper combinations given the same volume.
The final iteraton
The final iteration was presented in a preformative 1:5 model that was constructed mainly with 4 mm plywood and 4 mm acrylic plates. The numer of dividers and hights of the dividers on the roof were specifically selected to accommodate and distribute a high amount of sand in a relatively short amount of time. The interiour of this small structure is mainly a set of rationalized conclusions derived from the beams that carries the roof structure.
UR - Film session
With the help of a UR robot mounted camera we created an artisitc film that highlights some of the details on our 1:5 model.
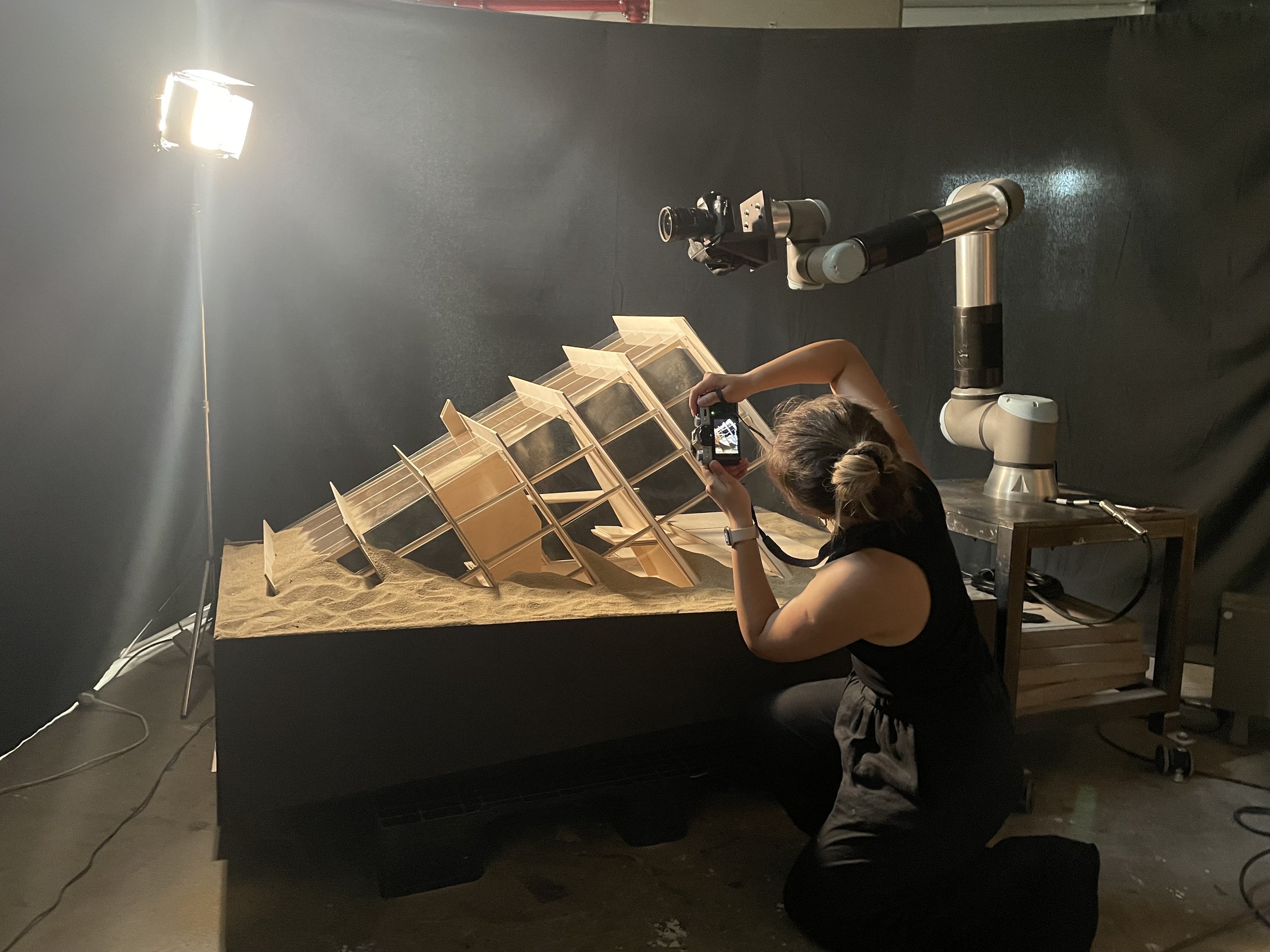

Dunescape is a project of IAAC, Institute for Advanced Architecture of Catalonia developed in the Master in Advanced Architecture 01 - 2022-2023 by the student(s) Martino Degasperi, Ramziia Khairutdinova and Sebastian Oliver Dahl during the course MAA01 22/23 Self Sufficient Buildings Studio with Edouard Cabay, Raimund Krenmueller and Daniel Ibañez.
The final presentation
The final presentation was held in the IAAC Main Hall. The 1:5 model was later selected to be on display during the IAAC End of the Year Exhabition.
















